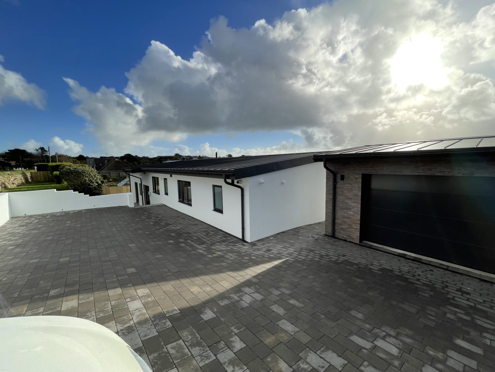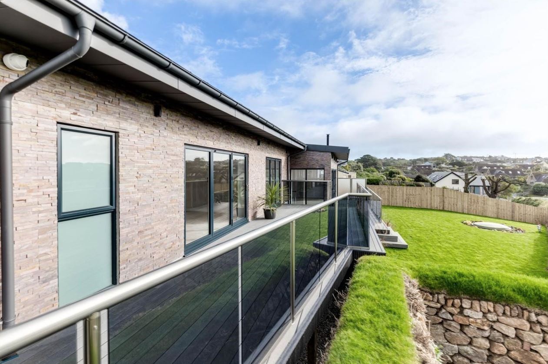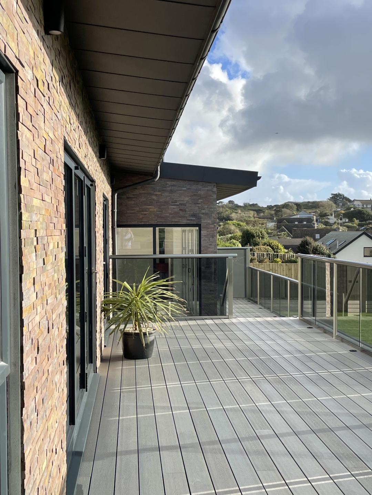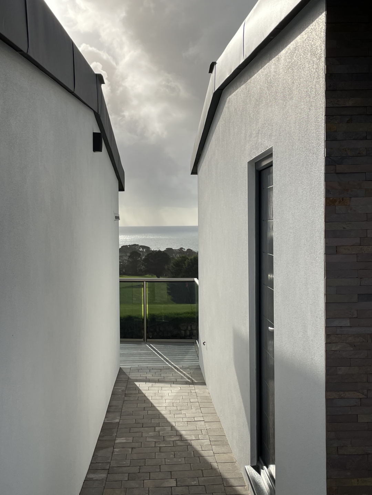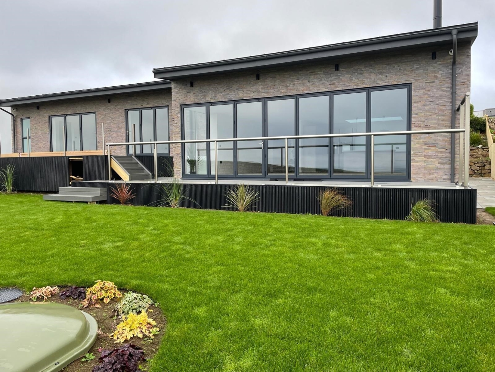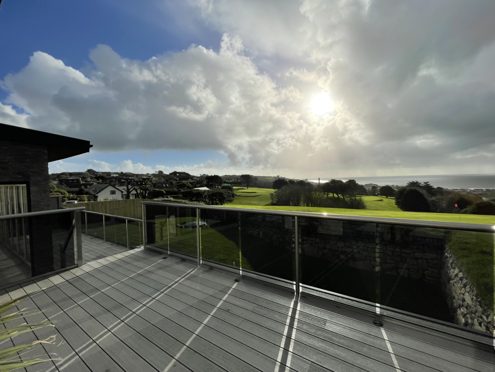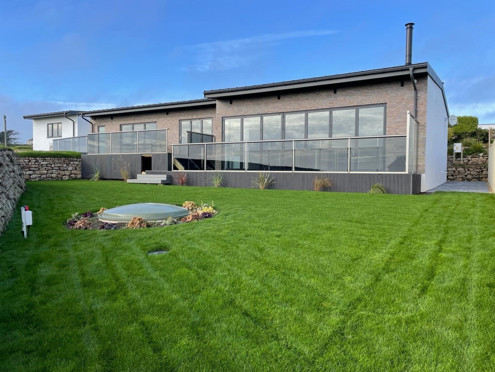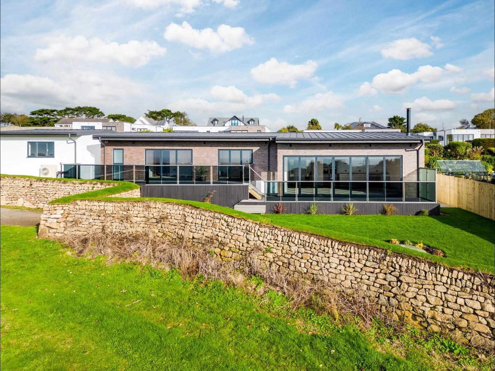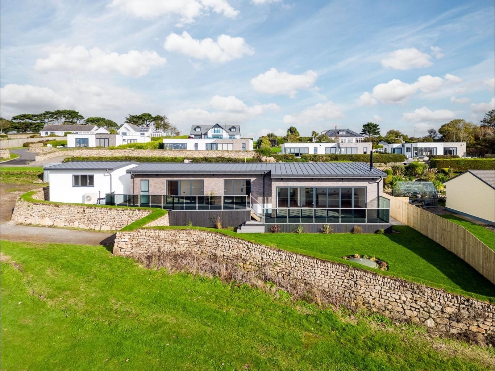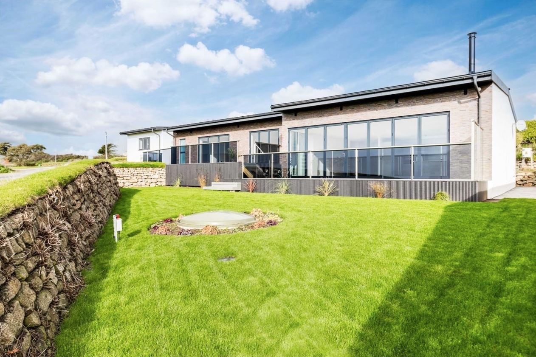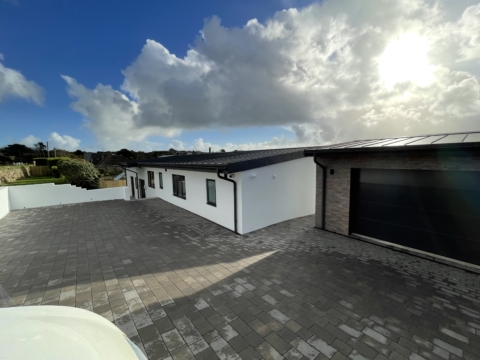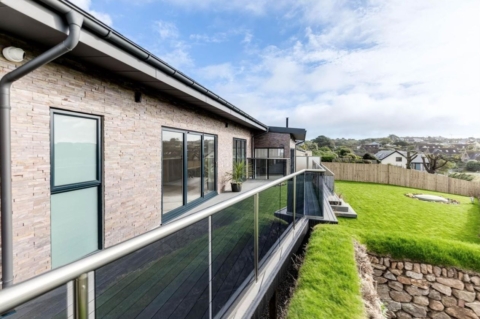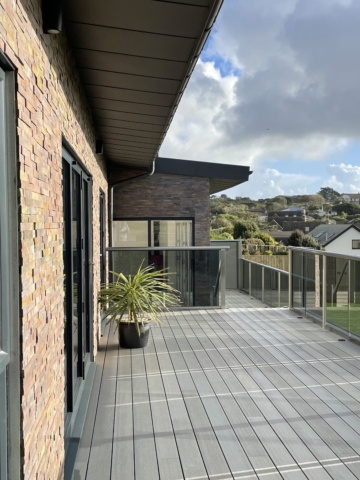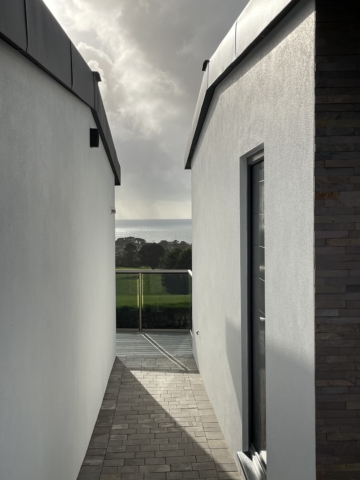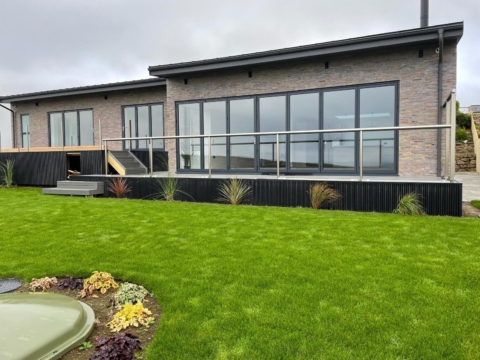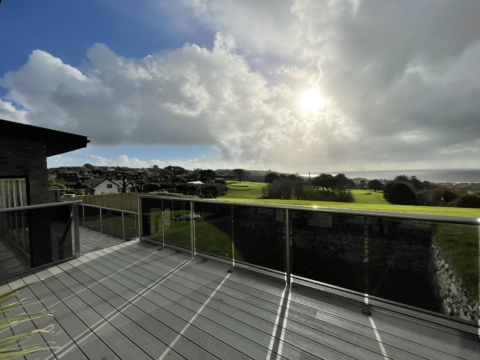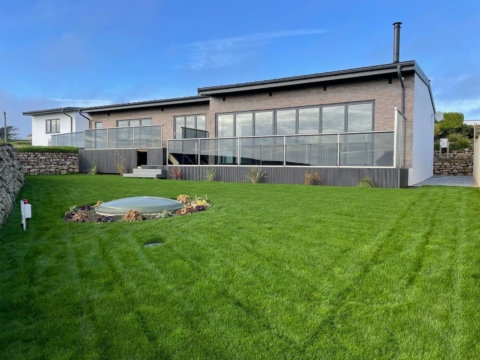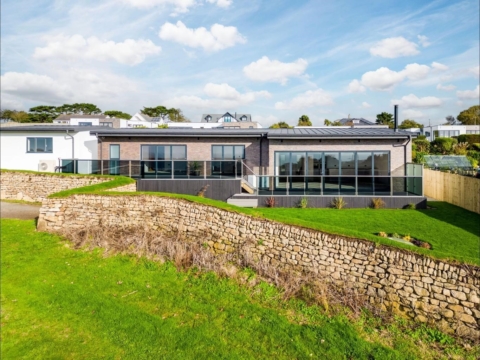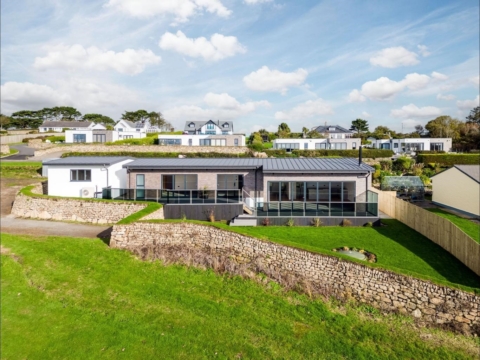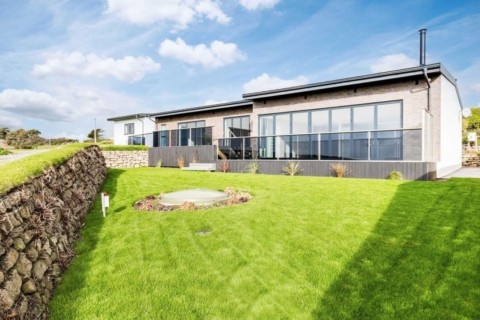Land Adj Greenside Bungalow, Praa Sands
Structural Engineering Services
Form was instructed to provide structural engineering calculations and drawings for this new single story dwelling and associated garage. The dwelling was to be constructed in load bearing masonry with suspended
beam, block floors and a timber metal web joist roof. We also assisted with the design of supplementary steel beams which were required above the large corner opening and at the ridge position.
A retaining wall was also necessary to the North and West sides of the building to retain the new driveway.
How can Form help?
Whether you will need a structural engineer for your next renovation project will depend on the nature of your plans, but they are often required for solar panel installation, beam calculations, loft conversions, door and window modification, internal wall changes, underpinning, and chimney removal. Essentially, any project that alters the structure of the building or requires building control approval will require the expertise of a structural engineer.
Contact Form and we can help advise you on your project.
